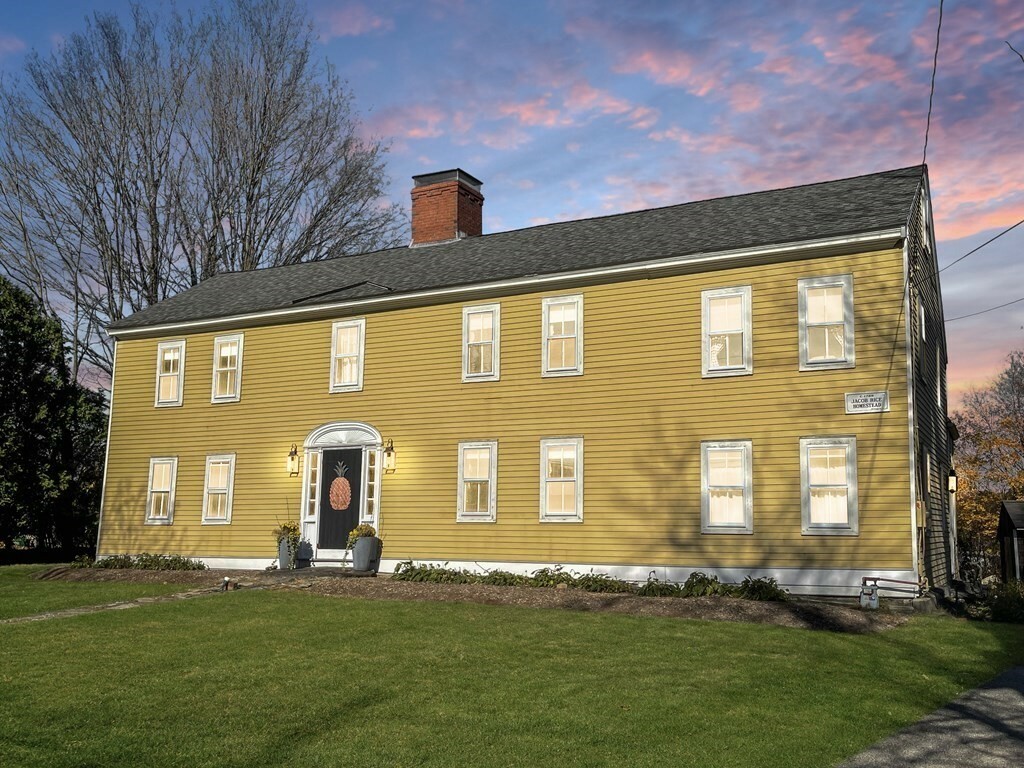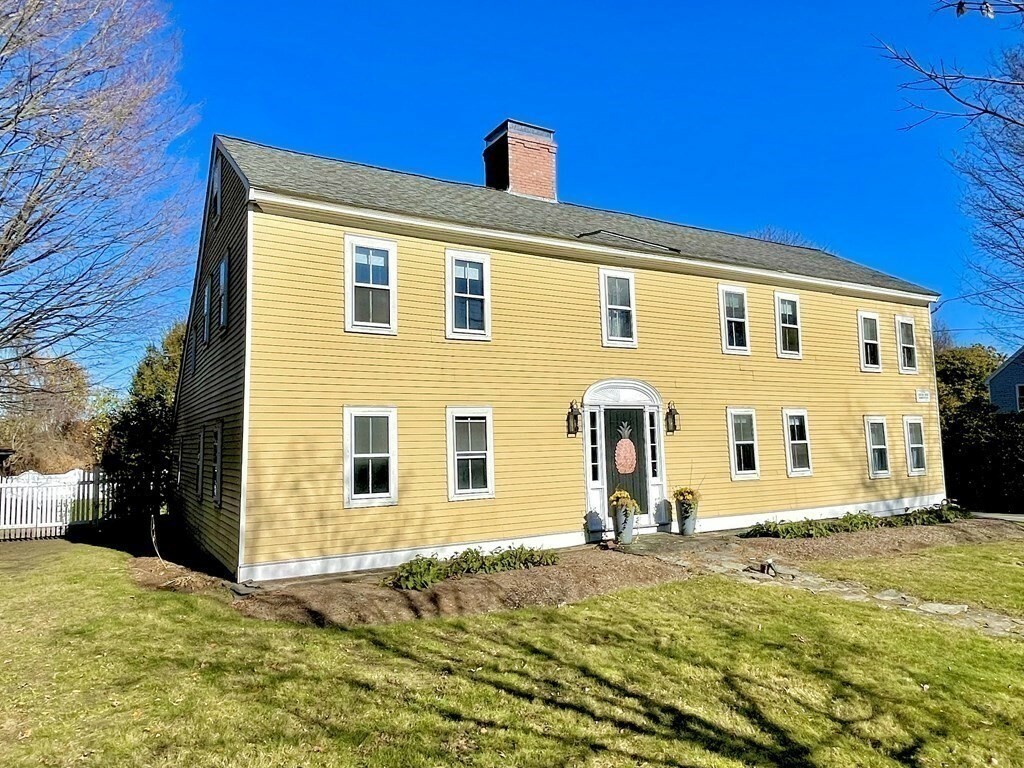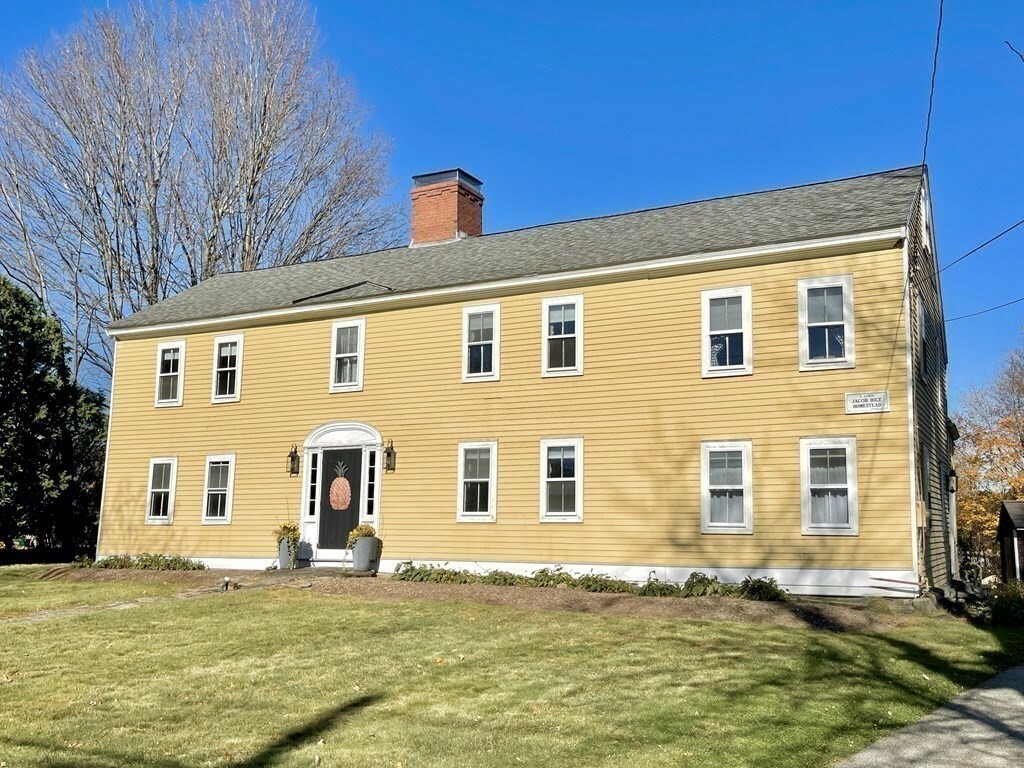


Listing Courtesy of: MLS PIN / Distinctly New England / Richard Wilcox
475 Elm St Marlborough, MA 01752
Sold (129 Days)
$699,900
MLS #:
73139856
73139856
Taxes
$6,072(2023)
$6,072(2023)
Lot Size
0.48 acres
0.48 acres
Type
Single-Family Home
Single-Family Home
Year Built
1725
1725
Style
Colonial, Antique
Colonial, Antique
County
Middlesex County
Middlesex County
Listed By
Richard Wilcox, Distinctly New England
Bought with
Jennifer Gavin
Jennifer Gavin
Source
MLS PIN
Last checked Oct 25 2024 at 4:31 AM GMT+0000
MLS PIN
Last checked Oct 25 2024 at 4:31 AM GMT+0000
Bathroom Details
Interior Features
- Range
- Refrigerator
- Dishwasher
- Laundry: Electric Dryer Hookup
- Laundry: Washer Hookup
- Laundry: First Floor
- Utility Connections for Electric Dryer
- Laundry: Exterior Access
- Home Office
- Utility Connections for Electric Range
- Utility Connections for Electric Oven
- Closet
- Windows: Storm Window(s)
- Laundry: Beadboard
- Beamed Ceilings
- Windows: Skylight(s)
- Laundry: Flooring - Wall to Wall Carpet
- Laundry: Closet - Double
Kitchen
- Countertops - Stone/Granite/Solid
- Dining Area
- Stainless Steel Appliances
- Closet/Cabinets - Custom Built
- Kitchen Island
- Flooring - Wood
Property Features
- Fireplace: 6
- Fireplace: Living Room
- Fireplace: Master Bedroom
- Fireplace: Kitchen
- Fireplace: Dining Room
- Foundation: Granite
- Foundation: Stone
Heating and Cooling
- Steam
- Natural Gas
- None
Basement Information
- Full
- Unfinished
- Interior Entry
Flooring
- Wood
- Hardwood
- Flooring - Wood
Exterior Features
- Roof: Shingle
Utility Information
- Utilities: For Electric Dryer, Washer Hookup, For Electric Range, For Electric Oven
- Sewer: Public Sewer
Parking
- Paved Drive
- Paved
- Total: 8
- Off Street
Living Area
- 3,436 sqft
Disclaimer: The property listing data and information, or the Images, set forth herein wereprovided to MLS Property Information Network, Inc. from third party sources, including sellers, lessors, landlords and public records, and were compiled by MLS Property Information Network, Inc. The property listing data and information, and the Images, are for the personal, non commercial use of consumers having a good faith interest in purchasing, leasing or renting listed properties of the type displayed to them and may not be used for any purpose other than to identify prospective properties which such consumers may have a good faith interest in purchasing, leasing or renting. MLS Property Information Network, Inc. and its subscribers disclaim any and all representations and warranties as to the accuracy of the property listing data and information, or as to the accuracy of any of the Images, set forth herein. © 2024 MLS Property Information Network, Inc.. 10/24/24 21:31

Description